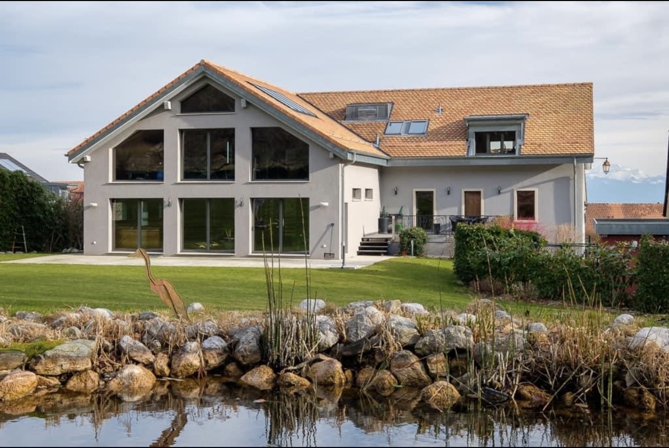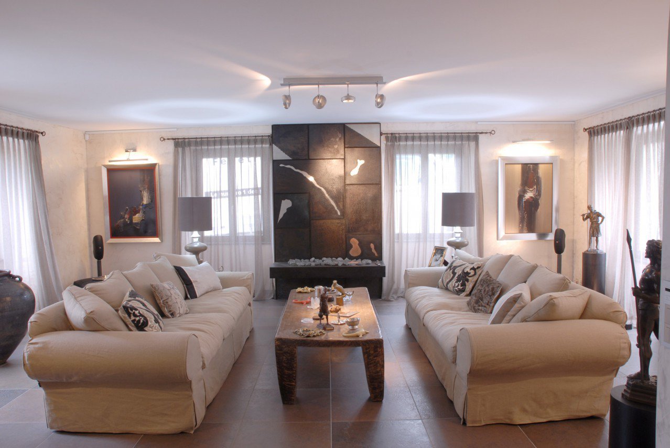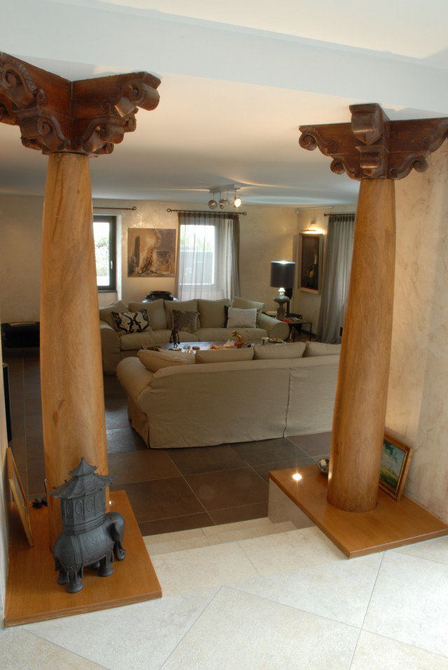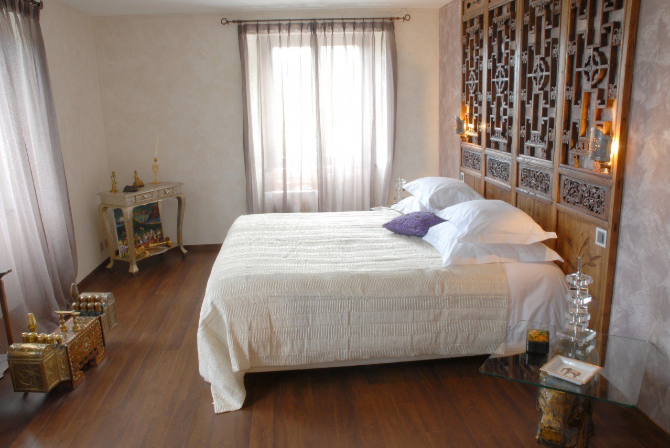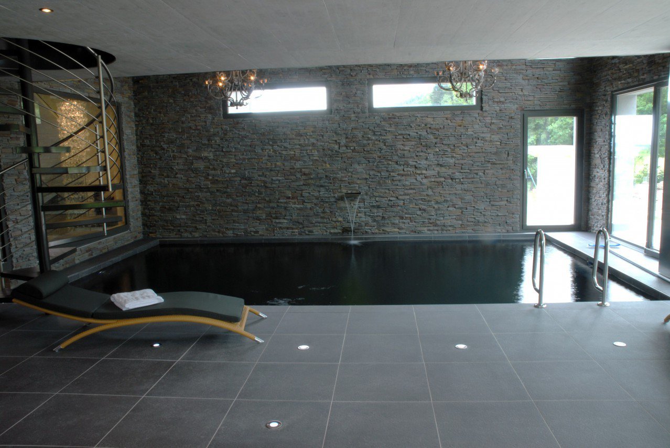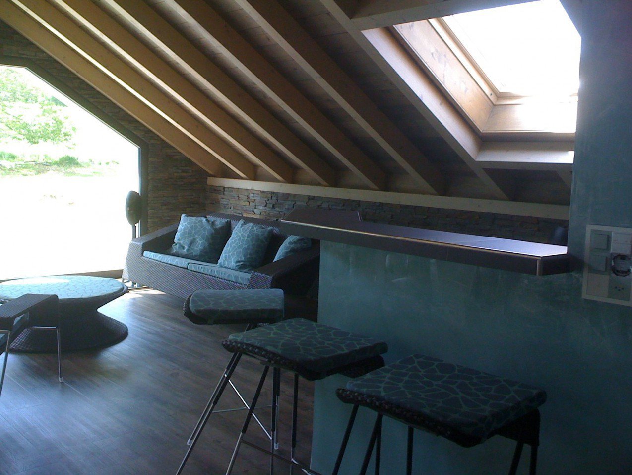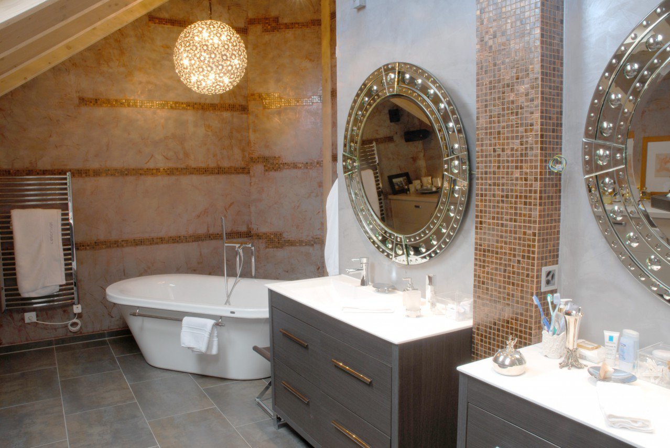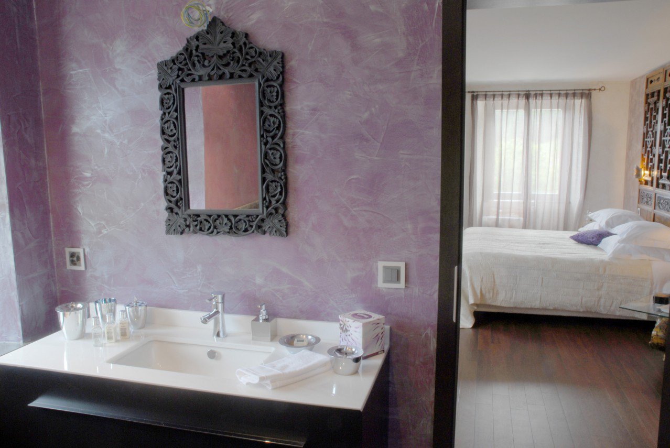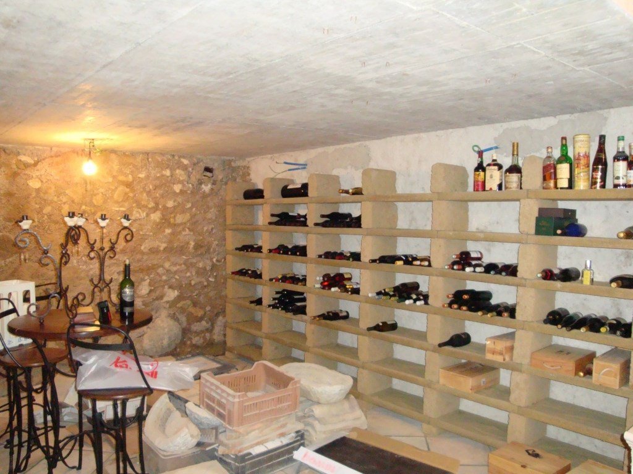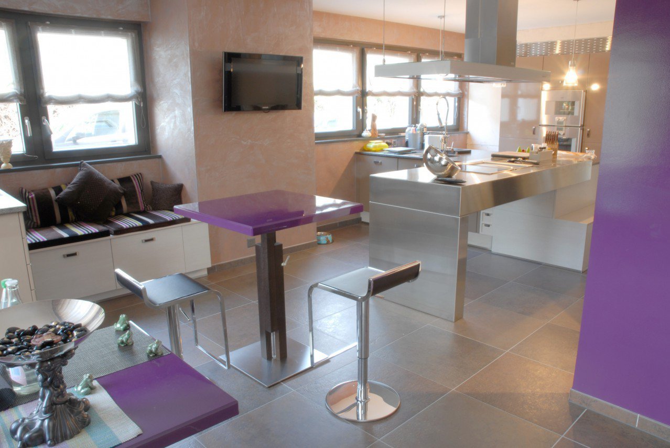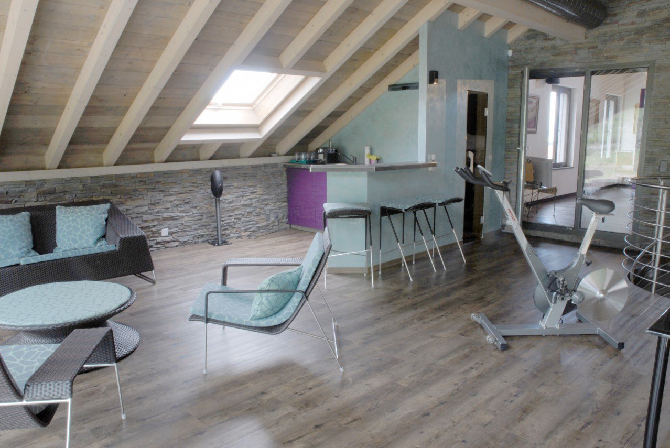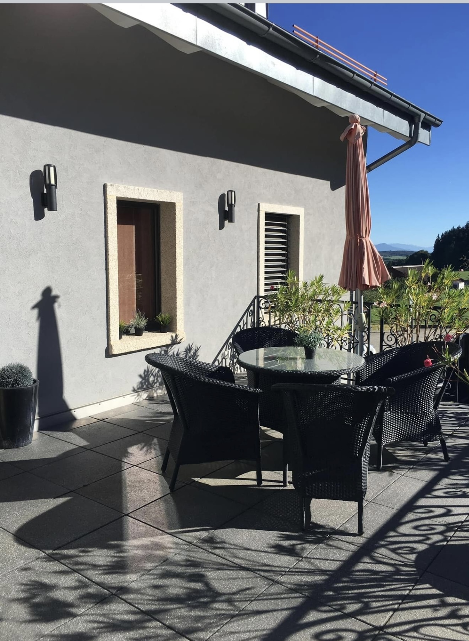Description
19th-century manor house (1820), completely renovated in 2009, with fully fenced grounds of approx. 4,300 m2, including 824 m2 in the village zone.
Surrounded by bamboo and various species of trees, with its own pond and chalet, offering unobstructed views of the Alps, Mont Tendre and the forest.
The property is located at the end of a cul-de-sac, offering absolute tranquility in a superb green setting.
The volumes of this beautiful residence overlooking the park are the result of a successful enhancement of contemporary design.
Spread over three levels, it boasts a total floor area of 890 m2. Beautiful terraces, one of which is elevated, complete the property.
Three outbuildings, two cellars, a laundry room, a kennel, a tool shed, a chalet and a two-car garage offer additional comfort.
The gently sloping plot features a pond with waterfall.
Secure, fenced area, accessible via 2 electric gates with video-phone.
Price CHF 2'900'000
Surrounded by bamboo and various species of trees, with its own pond and chalet, offering unobstructed views of the Alps, Mont Tendre and the forest.
The property is located at the end of a cul-de-sac, offering absolute tranquility in a superb green setting.
The volumes of this beautiful residence overlooking the park are the result of a successful enhancement of contemporary design.
Spread over three levels, it boasts a total floor area of 890 m2. Beautiful terraces, one of which is elevated, complete the property.
Three outbuildings, two cellars, a laundry room, a kennel, a tool shed, a chalet and a two-car garage offer additional comfort.
The gently sloping plot features a pond with waterfall.
Secure, fenced area, accessible via 2 electric gates with video-phone.
Price CHF 2'900'000
Ground floor
- Entrance hall leading to large living room with contemporary ethanol fireplace
- A spacious, luxurious open-plan kitchen with dining area, opening onto the terrace with barbecue, enclosed by a plant wall.
- Dining room
- A staircase giving access to the air-conditioned wine cellar, for tastings in the basement
- Visitor WC
Upper half-level :
- A bright 25 m2 office with large bay window overlooking the courtyard
- A spacious, luxurious open-plan kitchen with dining area, opening onto the terrace with barbecue, enclosed by a plant wall.
- Dining room
- A staircase giving access to the air-conditioned wine cellar, for tastings in the basement
- Visitor WC
Upper half-level :
- A bright 25 m2 office with large bay window overlooking the courtyard
1st floor
- A first central living area, approx. 45 m2, opening onto a bay window with access to the indoor pool.
- A hall connecting the three spacious suites of 35 m2, 28 m2 and 22 m2, each with en-suite shower/bath and WC
- A hall leading to the staircase and a 2nd elevated outdoor terrace, with access to the garden via a few steps.
- A 100 m2 relaxation area, including an 8 m x 4 m heated swimming pool with counter-current feature
- A fitness area with traditional sauna and jacuzzi
- A hall connecting the three spacious suites of 35 m2, 28 m2 and 22 m2, each with en-suite shower/bath and WC
- A hall leading to the staircase and a 2nd elevated outdoor terrace, with access to the garden via a few steps.
- A 100 m2 relaxation area, including an 8 m x 4 m heated swimming pool with counter-current feature
- A fitness area with traditional sauna and jacuzzi
2nd floor
This floor can be privatized with a unique elevator access.
- A spacious master bedroom of over 45 m2, with bay window overlooking the indoor pool, relaxation area and garden.
- A mezzanine of over 60 m2 with kitchen and laundry room
- A dressing room, two bathrooms, one with walk-in shower
- A large lounge-library (approx. 50 m2), equipped with a home cinema.
- Access to the fitness room, sauna and swimming pool via an interior staircase, overlooking the magnificent beams and roof
- A spacious master bedroom of over 45 m2, with bay window overlooking the indoor pool, relaxation area and garden.
- A mezzanine of over 60 m2 with kitchen and laundry room
- A dressing room, two bathrooms, one with walk-in shower
- A large lounge-library (approx. 50 m2), equipped with a home cinema.
- Access to the fitness room, sauna and swimming pool via an interior staircase, overlooking the magnificent beams and roof
Roofing
Bardonnex roof tiles
Outside conveniences
- A fenced-in area in the garden with a 4 m x 6 m shed, which can be used as a kennel.
- A further 4 m x 3 m storage area for garden tools.
- A 5 m x 5 m chalet with insulation, electricity and heating is available for dinners, lunches and barbecues. It can also be used to store garden furniture.
- An electric gate gives access to the reception courtyard, garden and outside parking area, and another gives access to the garage.
- Wired alarm, surveillance camera, electric blinds
- Outdoor paved courtyard with space for 6-10 cars
- Courtyard, garage, terraces and garden with night lighting, automatic watering system
- A further 4 m x 3 m storage area for garden tools.
- A 5 m x 5 m chalet with insulation, electricity and heating is available for dinners, lunches and barbecues. It can also be used to store garden furniture.
- An electric gate gives access to the reception courtyard, garden and outside parking area, and another gives access to the garage.
- Wired alarm, surveillance camera, electric blinds
- Outdoor paved courtyard with space for 6-10 cars
- Courtyard, garage, terraces and garden with night lighting, automatic watering system
Specialities
L'ambiance de la piscine avec son enduit noir, son éclairage et sa cascade invitent à la détente et au bien-être.
En outre, un aspect vieilles pierres de mur à sec, le carrelage noir au sol.
Un jacuzzi pour 6 personnes
En outre, un aspect vieilles pierres de mur à sec, le carrelage noir au sol.
Un jacuzzi pour 6 personnes
Remarks
Underfloor heating with heat pump and solar energy, water softener CULLIGAN system
Insulated double glazing on metal frame
Storage for pool robot
Insulated double glazing on metal frame
Storage for pool robot
Conveniences
Neighbourhood
- Village
- Villa area
- Green
- Mountains
- Shops/Stores
- Restaurant(s)
- Railway station
- Bus stop
- Child-friendly
- Preschool
Outside conveniences
- Terrace/s
- Garden
- Bench
- Quiet
- Greenery
- Pond
- Annex
- Gardenhouse
- Parking
- Garage
Inside conveniences
- Wheelchair-friendly
- Lift/elevator
- Garage
- Open kitchen
- Separated lavatory
- Guests lavatory
- Dressing
- Cellar
- Wine cellar
- Storeroom
- Sauna
- Jacuzzi
- Fitness room
- Swimming pool
- Recreationroom
- Built-in closet
- Water softener
- Fireplace
- Double glazing
- Bright/sunny
- Exposed beams
- With character
Equipment
- Furnished kitchen
- Fitted kitchen
- Kitchen island
- Induction cooker
- Oven
- Steamer
- Microwave
- Fridge
- Freezer
- Dishwasher
- Washing machine
- Dryer
- Private laundry
- Shower
- Bath
- Phone
- Cable/TV
- Internet connection
- Optic fiber
- Cable canals
- Electric blind
- Alarm
- Videophone
- Central vacuum
- Ventilation
Floor
- Tiles
- Parquet floor
- Stone
Condition
- As new
- Very good
- Renovated
Orientation
- South
- West
Exposure
- Optimal
- All day
View
- Nice view
- Clear
- Rural
- Mountains
Style
- Modern
Distances
Station
1.7 km
Public transports
200 m
Primary school
500 m
Stores
250 m


