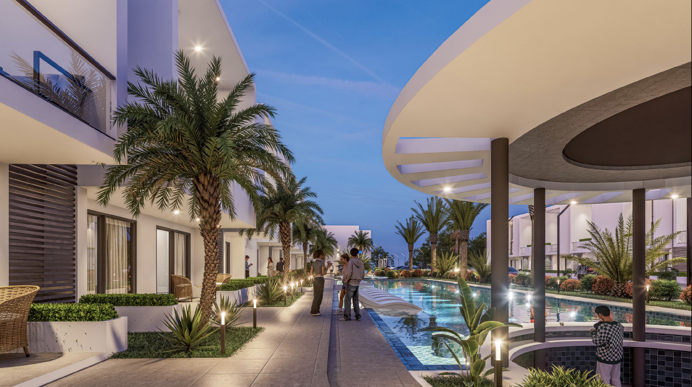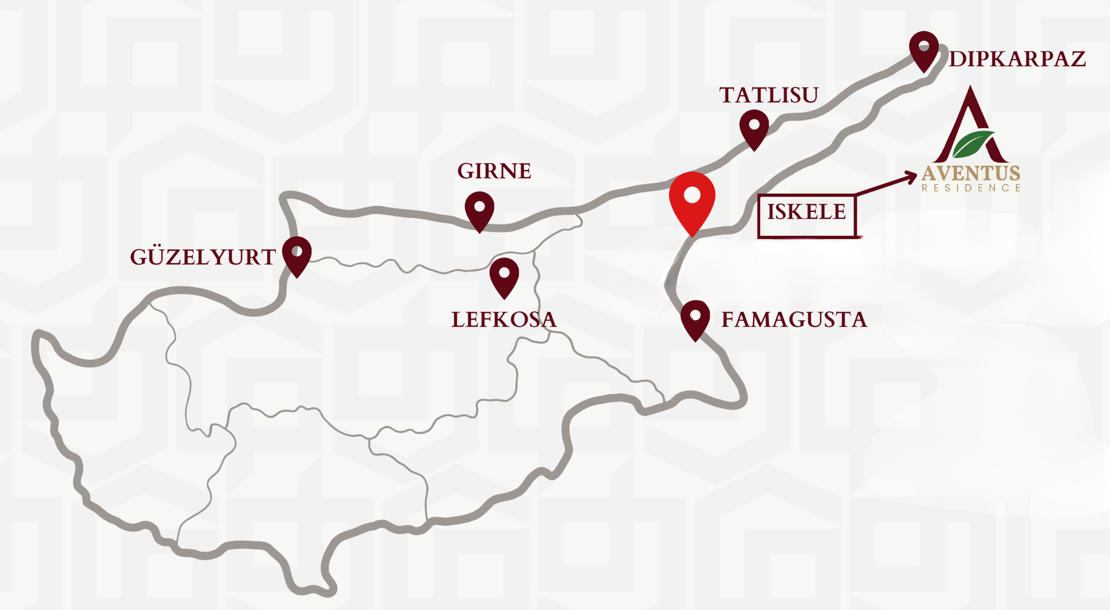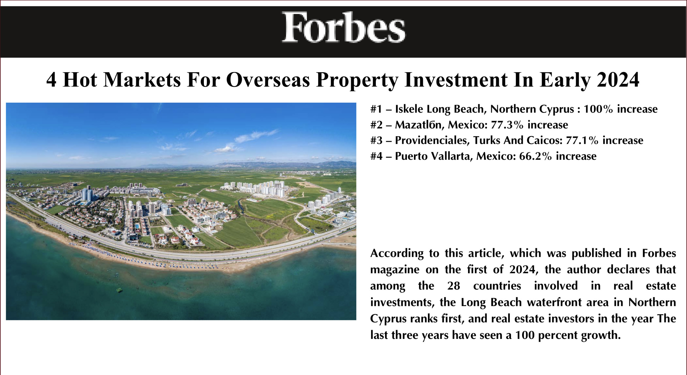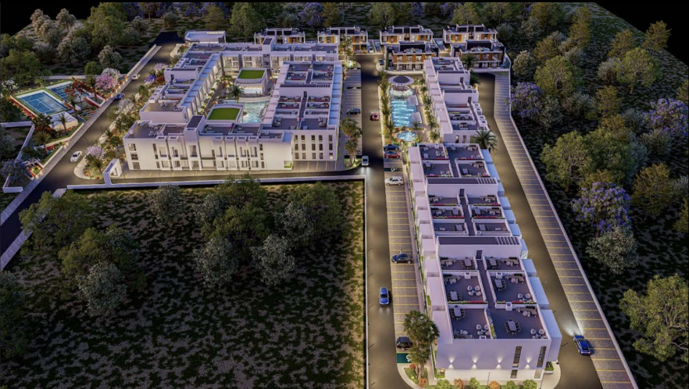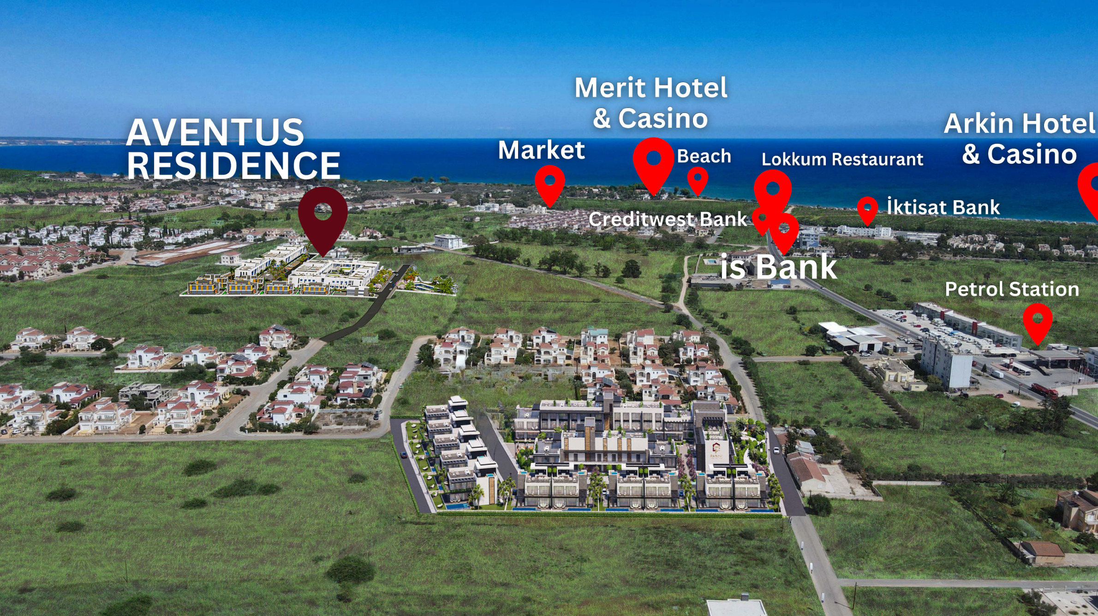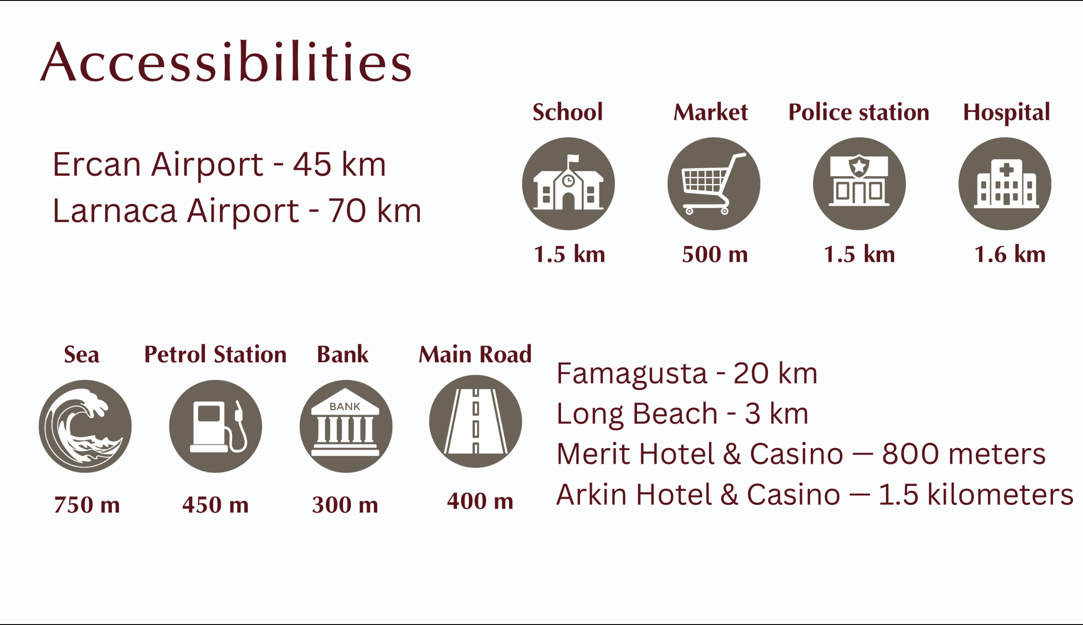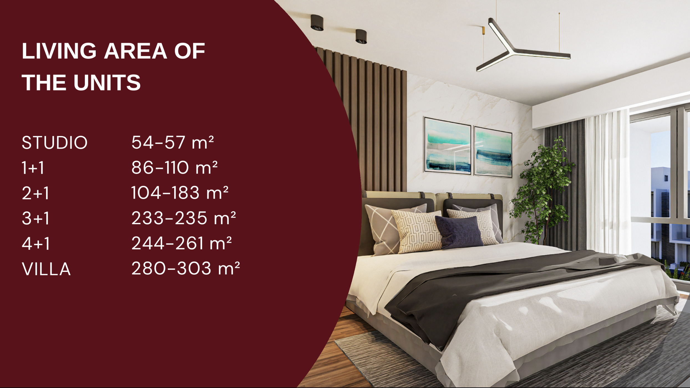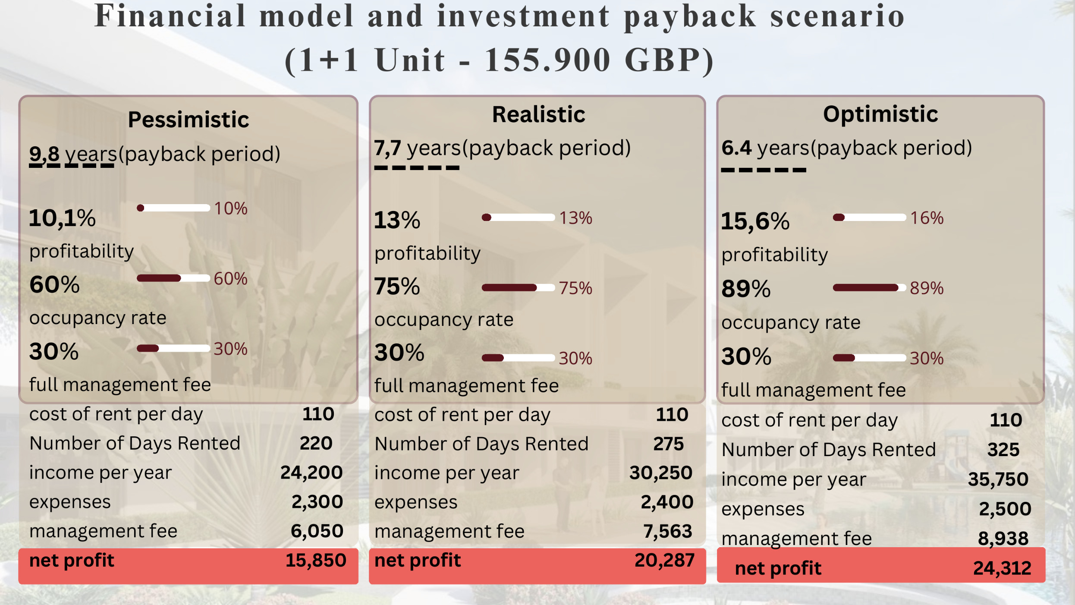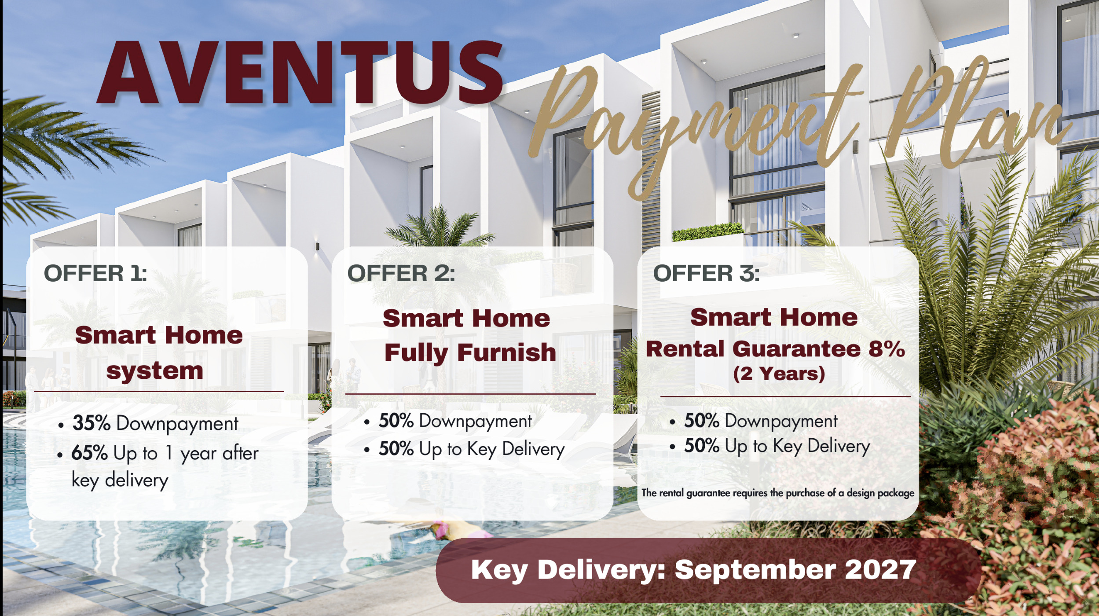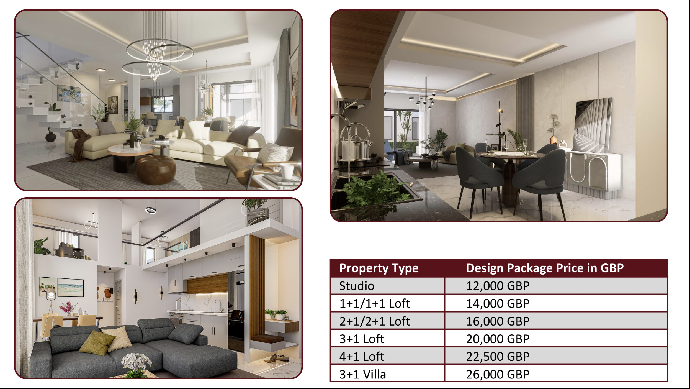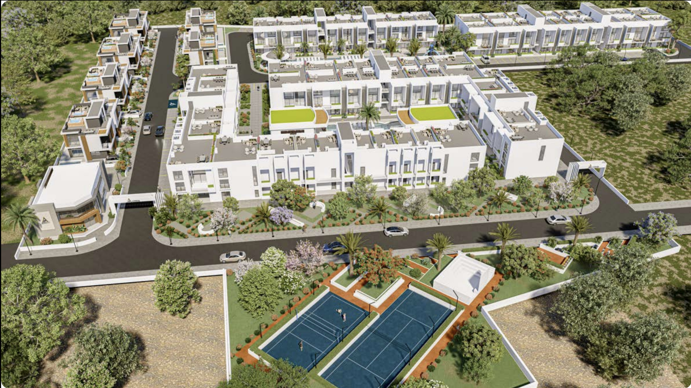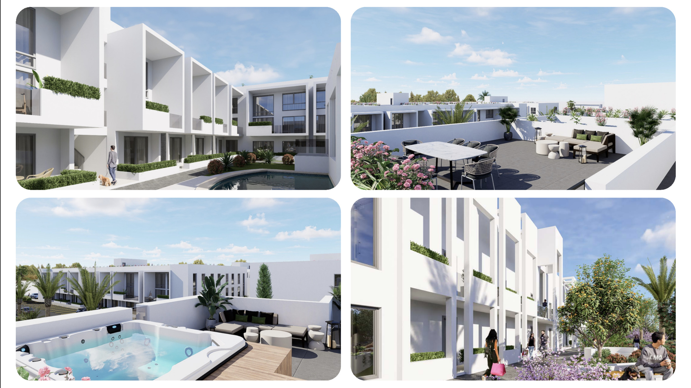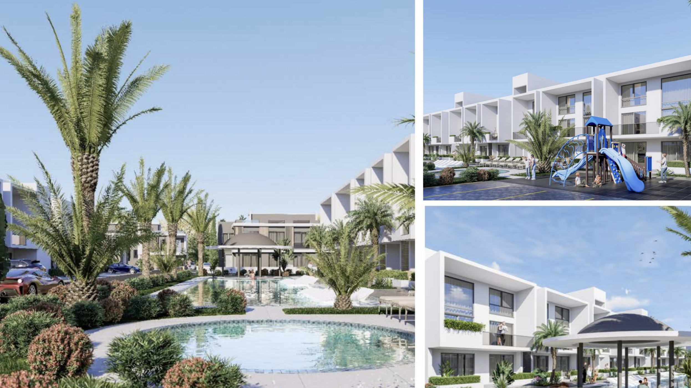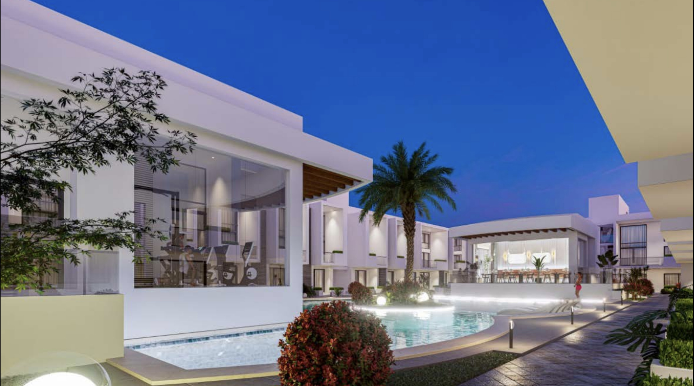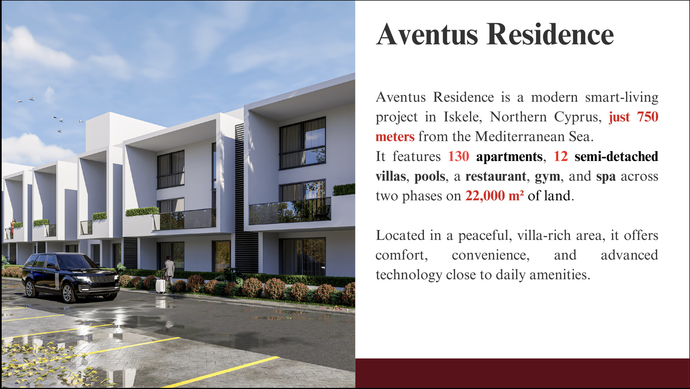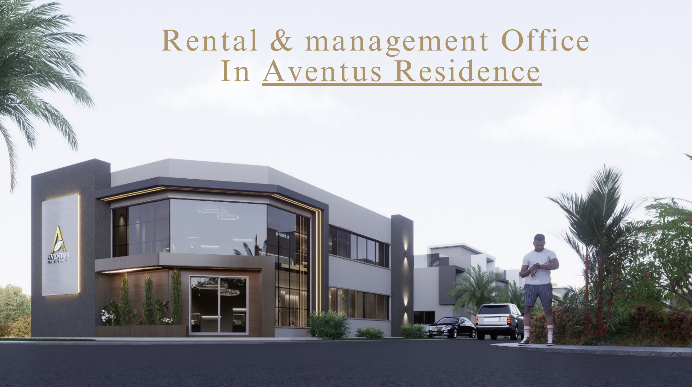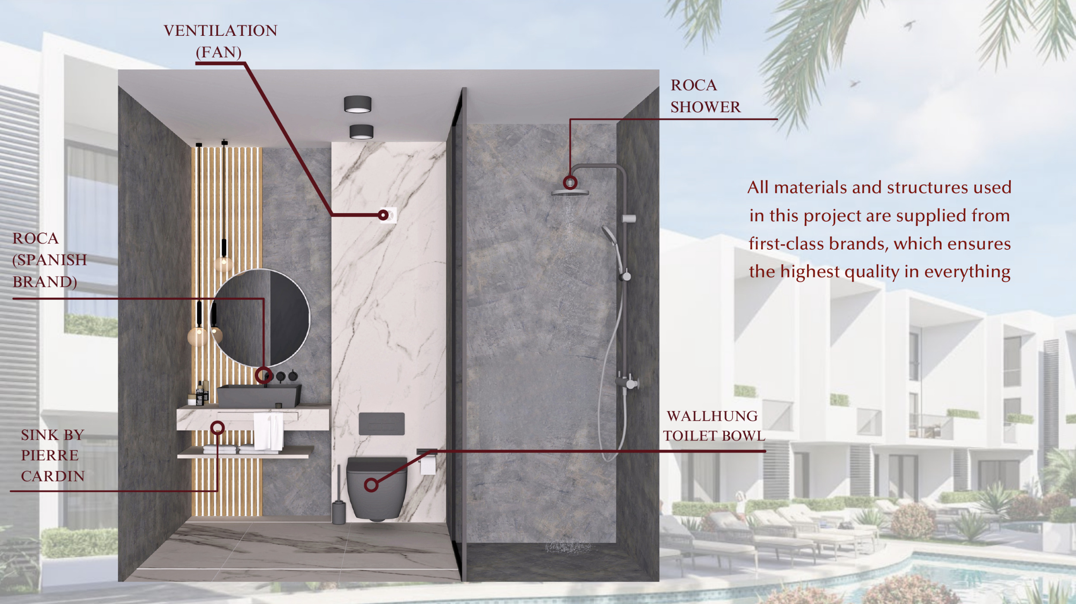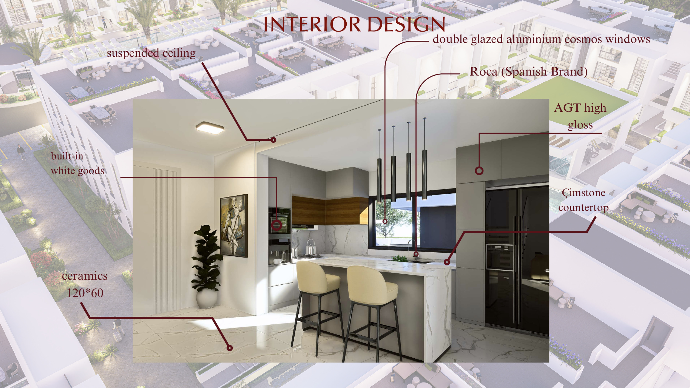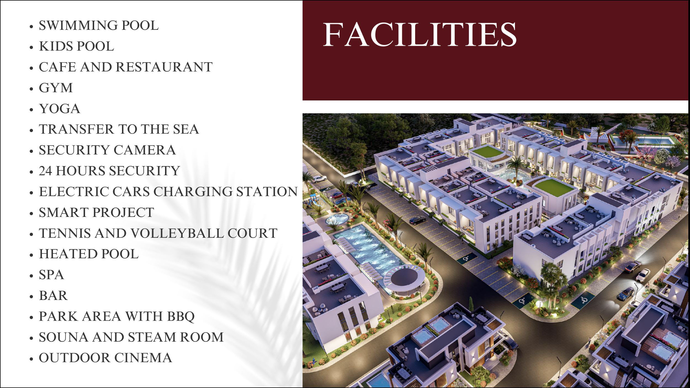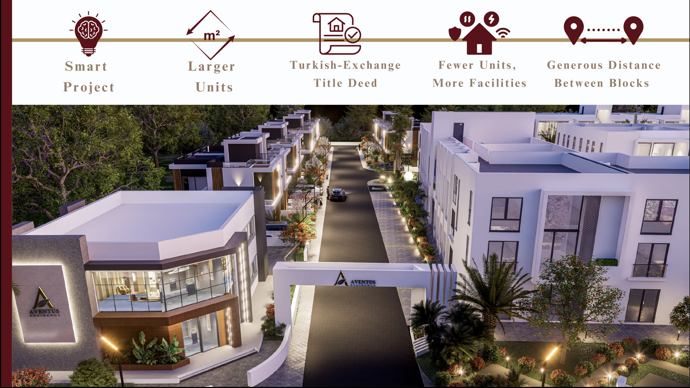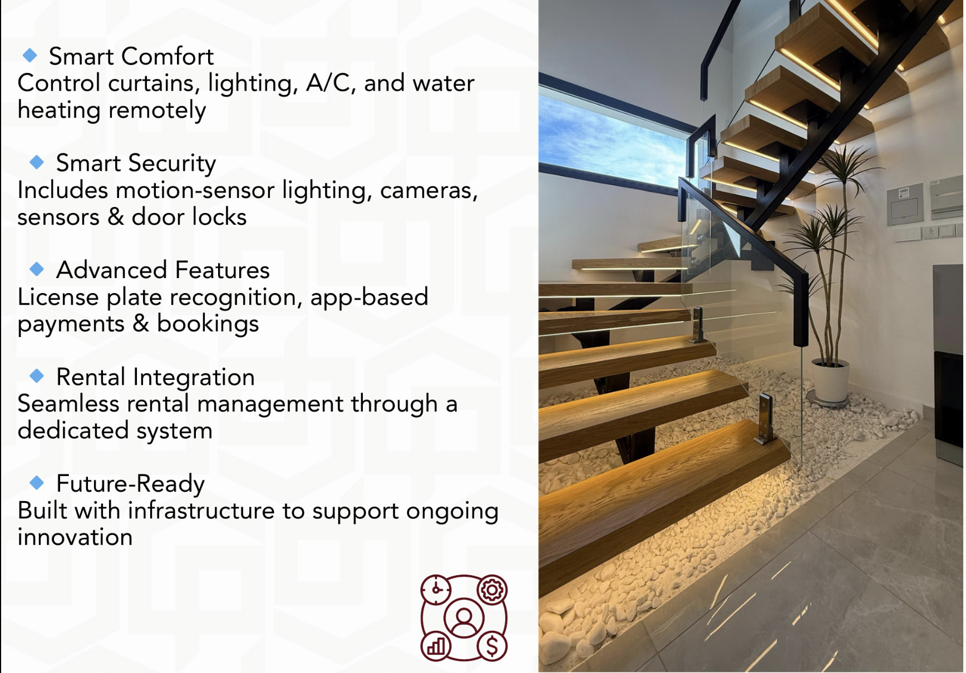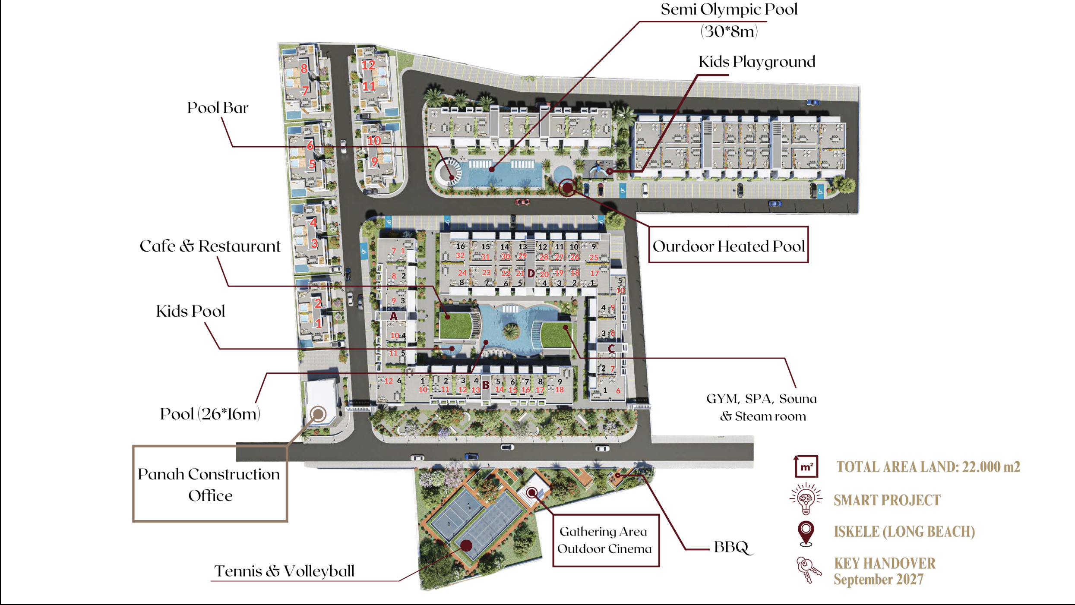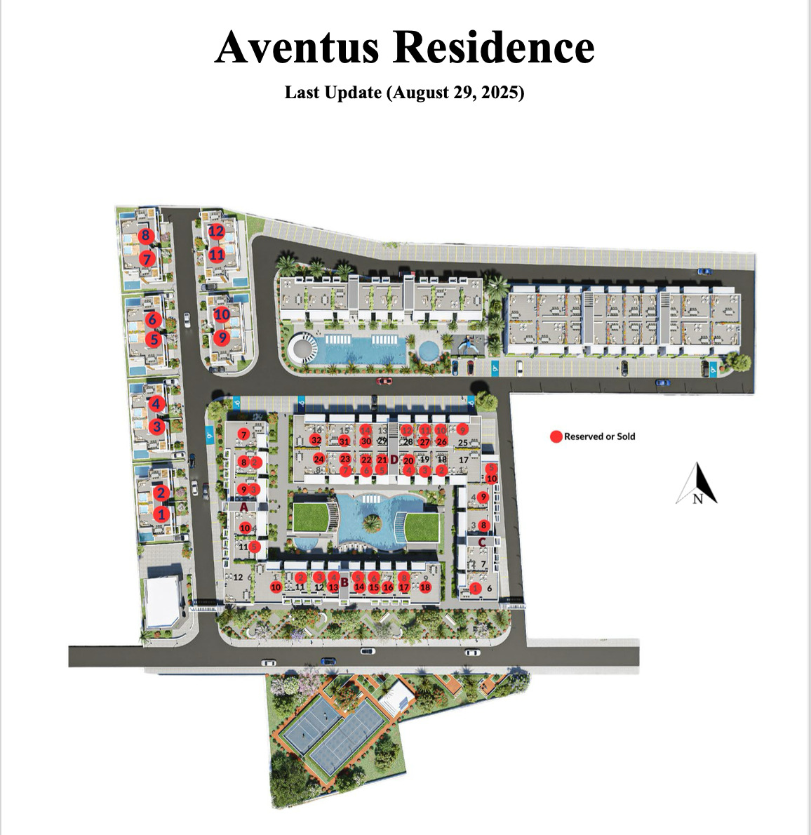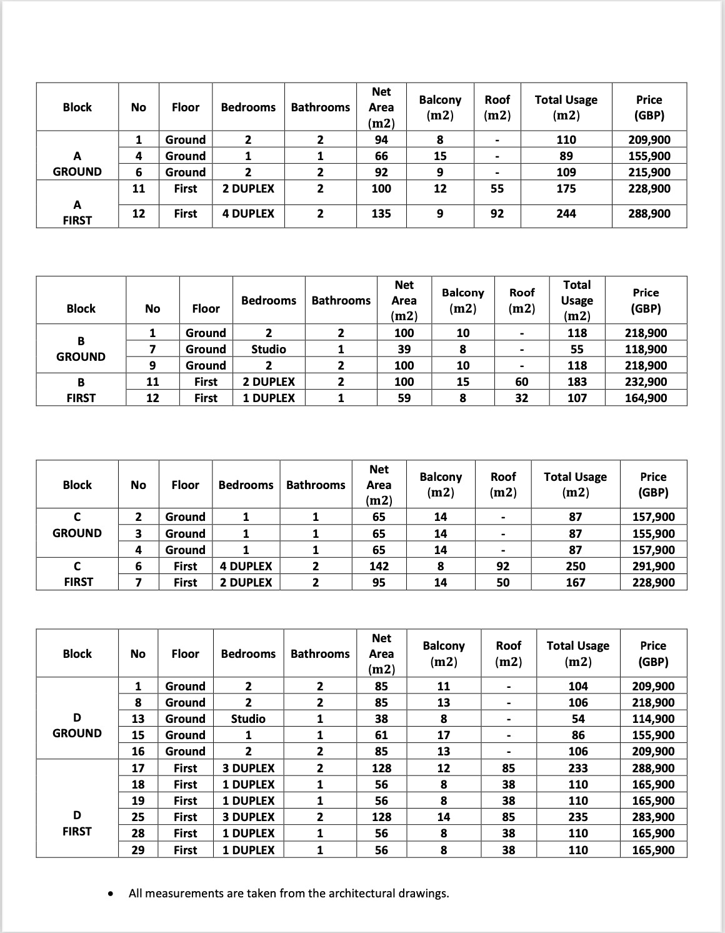Description
ISKELE.
A smart chamber-type project, surrounded by nature, with access to all necessary infrastructure. Land area: 22,000 m2
It consists of 7 two-storey blocks and 12 semi-detached villas. Each block consists of two types of apartments: standard (ground floor) and loft (second floor). All loft apartments have their own roof terrace. For Villas the swimming pool (3 x 5 m) and Jacuzzi are excluded from the price.
15 minutes from Famagusta town
750 meters to the beach
5 minutes to Iskele
40 minutes to Ercan airport
Infrastructure:
- outdoor swimming pool
- children's pool
- outdoor heated pool
- SPA, sauna, steam room
- pool bar
- charging station for electric vehicles
- restaurant, cafe, bar
- a park area with places to relax
- a gathering area with cinema
- tennis and volleyball courts
- barbecue areas
- children's playground
- transfer to the sea
- gym
- outdoor cinema
Block A, Lot 12, 4+1 DUPLEX:
Net area 135m2
Balcony 9m2
Roof terrace 92m2
Total usage area 244m2.
Price: 288,900 GBP
PAYMENT PLAN
5,000 pounds deposit
35% down payment
65% installment plan until September 2027
Maintenance:
4+1 – 85 pounds
Northern Cyprus is granting residency to the investor’s family without investment restrictions.
The residents are not paying taxes on foreign income.
Key delivery: September 2027
Resale is possible after payment of 50% of the cost + 2000 pounds reissue of documents.
Construction is realized by one of leading company's in the industry, known for its high-quality standards and commitment to excellence. Certified with ISO 10002, 10004, the company ensures customer satisfaction through efficient project management and a strong complaint-handling system. The company is delivering projects with top standards in quality, safety, environmental responsibility and suitability for North Cyprus by designing low-rise buildings. These structures offer key advantages: Higher Land Share per Unit – Boosts property value and ownership benefits More Green & Open Spaces – Enhances quality of life with gardens and communal areas. Earthquake Safety – Fewer floors reduce risk and improve structural stability. Stronger Foundations – Ensures long-term durability and load balance. Better Investment Potential – Higher land ownership supports long-term value and resale.
A smart chamber-type project, surrounded by nature, with access to all necessary infrastructure. Land area: 22,000 m2
It consists of 7 two-storey blocks and 12 semi-detached villas. Each block consists of two types of apartments: standard (ground floor) and loft (second floor). All loft apartments have their own roof terrace. For Villas the swimming pool (3 x 5 m) and Jacuzzi are excluded from the price.
15 minutes from Famagusta town
750 meters to the beach
5 minutes to Iskele
40 minutes to Ercan airport
Infrastructure:
- outdoor swimming pool
- children's pool
- outdoor heated pool
- SPA, sauna, steam room
- pool bar
- charging station for electric vehicles
- restaurant, cafe, bar
- a park area with places to relax
- a gathering area with cinema
- tennis and volleyball courts
- barbecue areas
- children's playground
- transfer to the sea
- gym
- outdoor cinema
Block A, Lot 12, 4+1 DUPLEX:
Net area 135m2
Balcony 9m2
Roof terrace 92m2
Total usage area 244m2.
Price: 288,900 GBP
PAYMENT PLAN
5,000 pounds deposit
35% down payment
65% installment plan until September 2027
Maintenance:
4+1 – 85 pounds
Northern Cyprus is granting residency to the investor’s family without investment restrictions.
The residents are not paying taxes on foreign income.
Key delivery: September 2027
Resale is possible after payment of 50% of the cost + 2000 pounds reissue of documents.
Construction is realized by one of leading company's in the industry, known for its high-quality standards and commitment to excellence. Certified with ISO 10002, 10004, the company ensures customer satisfaction through efficient project management and a strong complaint-handling system. The company is delivering projects with top standards in quality, safety, environmental responsibility and suitability for North Cyprus by designing low-rise buildings. These structures offer key advantages: Higher Land Share per Unit – Boosts property value and ownership benefits More Green & Open Spaces – Enhances quality of life with gardens and communal areas. Earthquake Safety – Fewer floors reduce risk and improve structural stability. Stronger Foundations – Ensures long-term durability and load balance. Better Investment Potential – Higher land ownership supports long-term value and resale.
Conveniences
Neighbourhood
- Green
- Beach
- Residential area
- Shops/Stores
- Bank
- Restaurant(s)
- Pharmacy
Outside conveniences
- Balcony/ies
- Rooftop terrace
- Garden in co-ownership
- Greenery
- Sauna
- Swimming pool
- Jacuzzi
- Common pool
- Tennis court
Inside conveniences
- Wheelchair-friendly
- Unfurnished
- Built-in closet
- Air conditioning
- Double glazing
- Bright/sunny
Equipment
- Shower
- Outdoor lighting
Floor
- Tiles
Condition
- New
Style
- Modern


